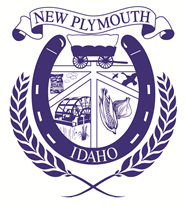Building Department
The Building Permits and Inspections Department will strive to assist you with your construction project in an efficient and accountable manner. They are responsible for permitting all construction and conducting inspections of all construction-related permits as well as issuance of Certificates of Occupancy, Fire Prevention, and Special Events.
The Building Permits and Inspections Department is responsible for:
- Conducting building construction inspections
- Issuing building permits
- Issuing certificate of occupancy permits
- Reviewing building plans
- Working directly with the Planning and Zoning Commission
If you're attempting to apply for a plumbing permit or electrical permit, you'll need to apply with the State of Idaho. Related links are featured at the bottom of this page.
Building & Mechanical Permits
To obtain a permit for both residential and commercial uses, please see the relevant documents below. You may download and complete the form and drop it off at City Hall or email it to deputyclerk@npidaho.com. If you don't see your form below, you may also give us a call and we will be happy to provide you with the necessary forms and answer any questions you may have.
Energy Code Compliance: Every fifth home a contractor completes will be required to provide certification by a third party of energy compliance before a certificate of occupancy will be issued. The following tests are required:
- Balancing Test
- Blower Door Test
- Duct Blaster Test
- Static Pressure & Temp Rise
Inspections
The City of New Plymouth contracts with the City of Fruitland Building Department to inspect residential, commercial and industrial development within the city to assure compliance with all applicable codes. Inspections may be requested by calling 208-452-4946. If leaving a message, please include address, permit number, contractor, phone number, and type of inspection. Calls received before 3 p.m. will be scheduled for the next day.
Required Inspections
- Footing
- Foundation/Stem Wall
- Under Floor
- Shear Wall
- Framing - will be done with mechanical rough-in inspection.
- Air Seal
- Insulation
- Final - will be done with mechanical final inspection.
Mechanical Inspections
- Pressure Test
- Rough-In/Piping - will be done with framing inspection.
- Final - will be done with final building inspection.
Adopted Codes
- 2018 International Building Code
- 2018 International Residential Code
- 2018 International Energy Conservation Code
- 2018 International Mechanical Code
- 2012 International Fuel Gas Code
- 2015 International Fire Code
Design Criteria
- Seismic Category: C
- Exposure: C
- Wind Load: 115 mph
- Basic Ground Snow Load: 25 pounds per square foot
- Frost Depth: 24"
- Weathering: Severe
- Termite: Slight-Moderate
- Winter Design Temp: 10°
- Ice Barrier Underlayment Required: No
- Flood Hazards: None
- Air Freezing Index: 1155
- Mean Annual Temp: 51.2°
Engineering Fees: Engineering costs (for any project involving a reszone, annexation, and construction projects that require approval from our city engineer) will be passed onto the applicant/builder. This means, we will contract HECO Engineering to review your site plans and the cost of this review will be invoiced to the builder.
Contact Info
Fruitland Building Department for New Plymouth
208-452-4946
Idaho Plumbing Permits & Inspections
Visit Website
Idaho Electrical Permits & Inspections
Visit Website
Related Documents
-
Building Permits & Inspections
- Building Permit Fee Schedule ( PDF / 111 KB )
- Building Permit Application - Residential ( PDF / 74 KB )
- Building Permit Application - Non-Residential ( PDF / 155 KB )
- Mechanical Permit ( PDF / 132 KB )
- Parking Surface Permit Application ( PDF / 54 KB )
- Plot Plan Form ( PDF / 947 KB )
- Right of Way Permit Application & Requirements ( PDF / 329 KB )
Frequently Asked Questions
I'd like to build a storeage shed on my property, do I need a building permit?
Our city ordinance (4-1-2) requires a building permit for any structure or building that is two hundred (200) square feet or greater, unless it is struturally attached to a main building.
If attached to a main building, it shall be subject, and will conform to, all regulations applicable to the main building. In that case, you'll want to contact the City Clerk's office to make sure your project will be in compliance with city ordinances.
Accessory buildings, such as sheds, shall not be constructed in the front yard or encroach beyond the street-facing wall of the primary use building. This includes corner lots where the yard is adjacent to an abutting street (11-4-14 (e)).
The accessory building shall be set back from the property lines the distance of five feet (5') and shall NOT be located closer than five feet (5') ten feet (10') to any main building (11-1-14 (c) and (e)).
I would like to add a garage as an accessory building to my lot, where can I find your ordinance?
Skip to Ordinance - 11-4-14: ACCESSORY BUILDINGS
There is a mistake in the above ordinance where it requires 10' from any nearby structure. It's actually 5'.

